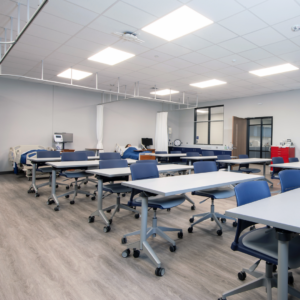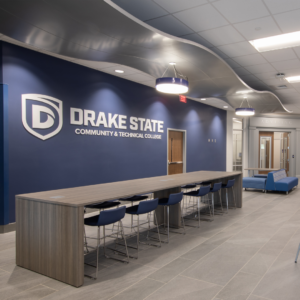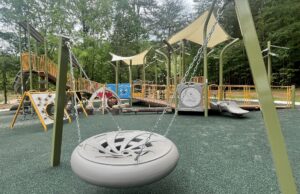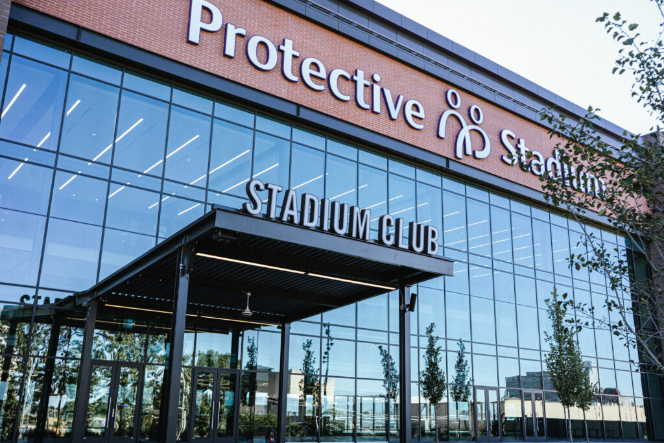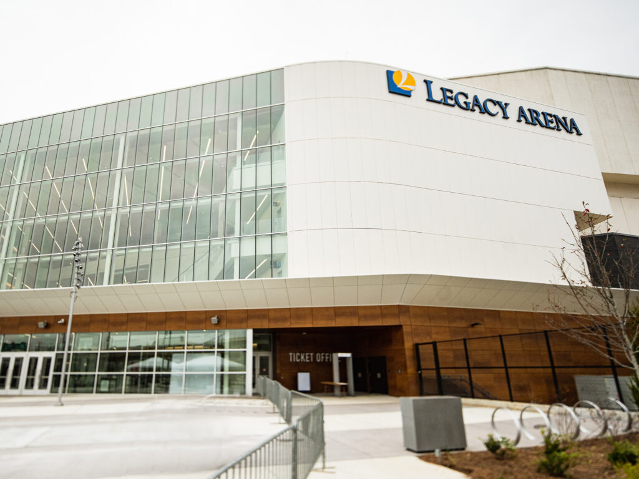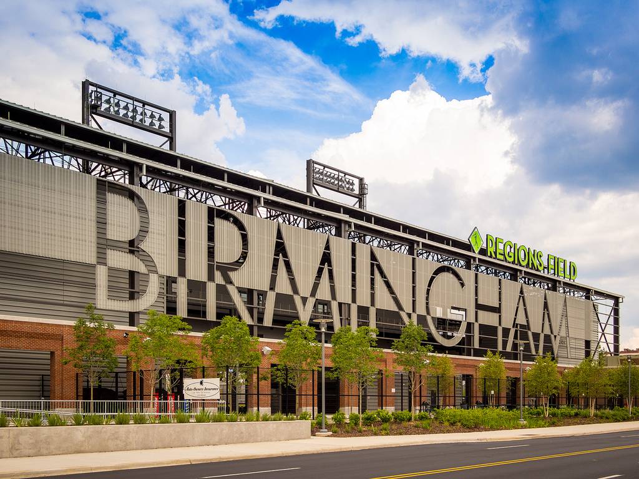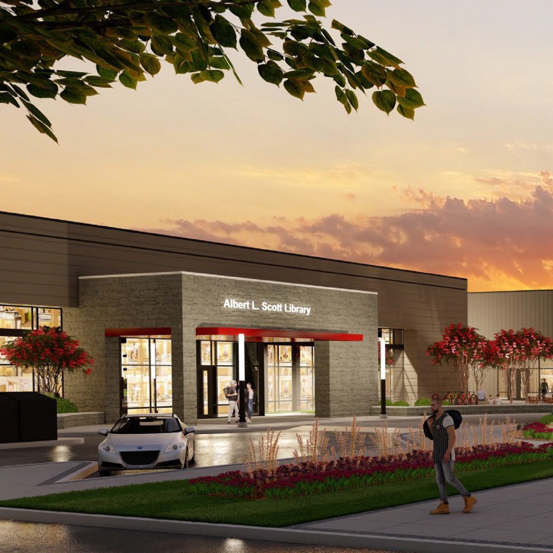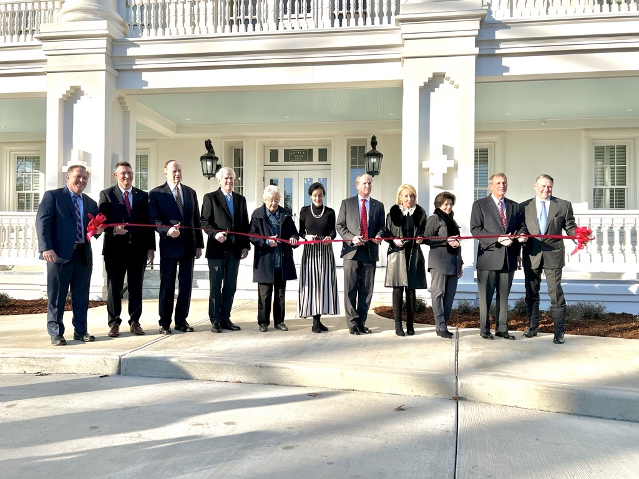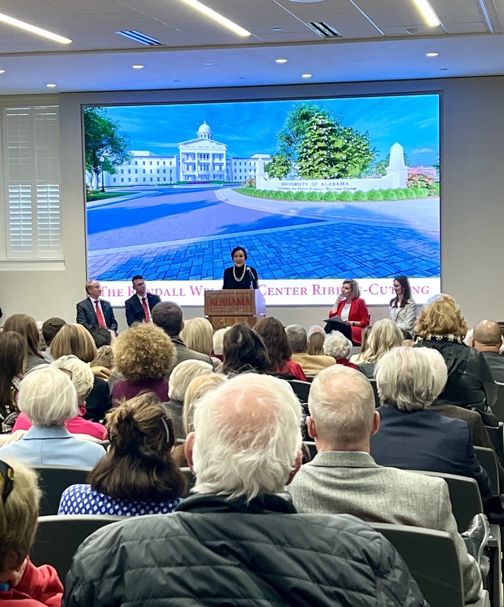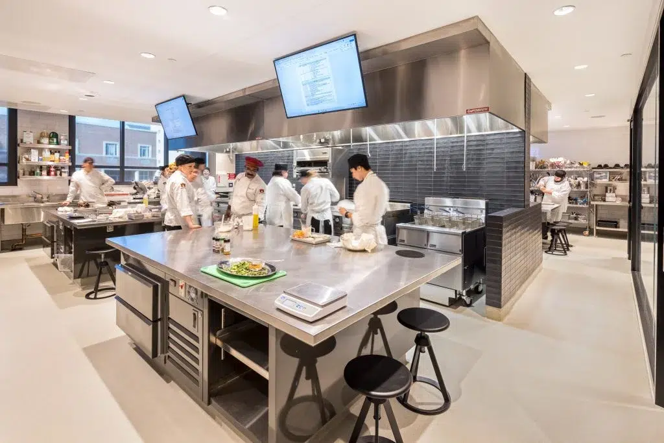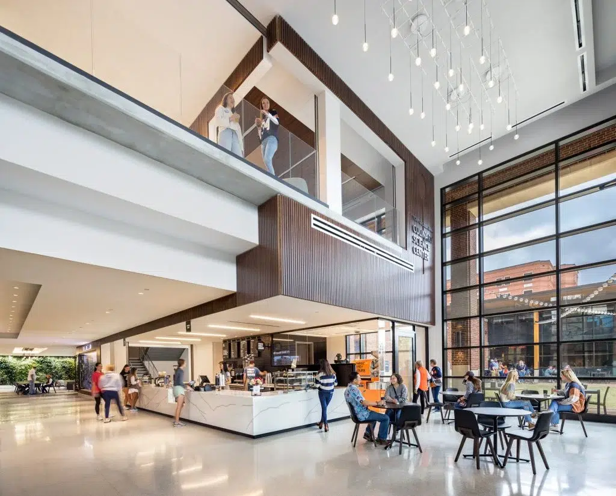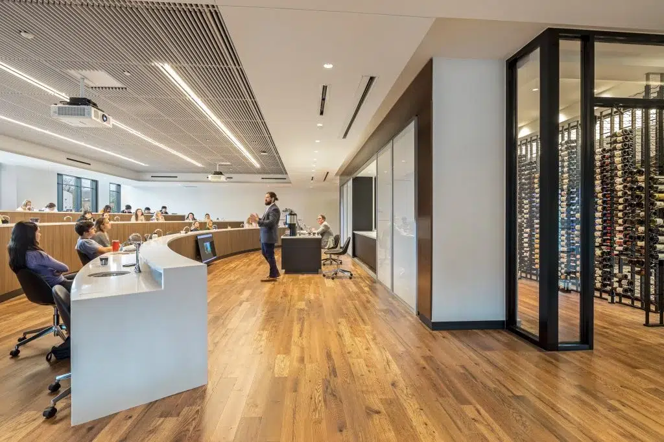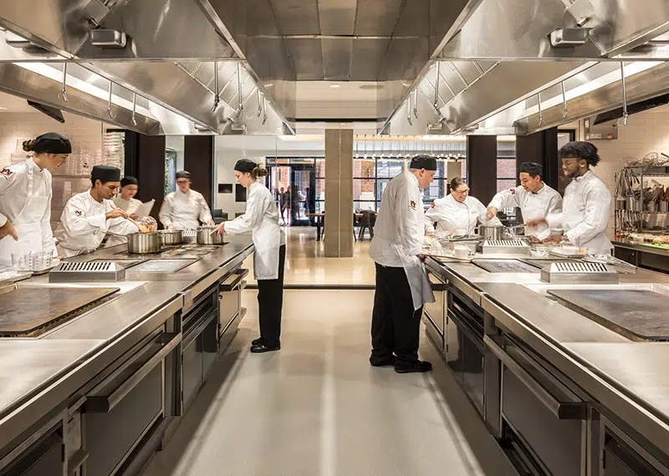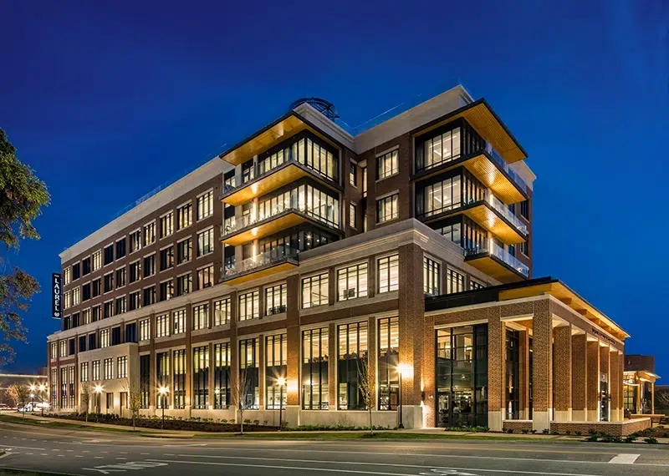HPM has announced the groundbreaking for Bank Independent Stadium at the University of North Alabama, marking Florence, Alabama’s first dedicated stadium. A groundbreaking ceremony was held on Friday, June 14th, and construction is expected to begin immediately with a goal of project completion in Fall 2026.
The event came just a few hours after members of the Board unanimously approved a resolution authorizing and supporting Bank Independent Stadium design and overall budgetary approach, which paved the way for moving the project into its third and final phase. The launch of the historic Shine On, Gold comprehensive campaign to raise $100 million for UNA has helped propel this project forward.
“The fundraising success we have experienced this far – and less than a full year into the Shine On, Gold comprehensive campaign – indicates that we have tremendous support and momentum for Bank Independent Stadium as well as for the other priorities that are part of the campaign,” said UNA President Dr. Ken Kitts. “It is gratifying to witness the great excitement for this project and to note how it complements the growth and academic success of the institution as we approach our third century of offering educational excellence.”
The Bank Independent Stadium has a base cost of approximately $65 million. To date, total fundraising for the stadium has soared to $25 million, and officials expect to add significantly to that figure once work on the project begins. The UNA Board has authorized the institution to borrow up to $35 million toward the cost of construction. Additionally, the UNA Department of Athletics reserved funds for this project during the planning process and will make those available for construction.
HPM is working closely with UNA to provide specialized services throughout the entirety of the project. Starting with preconstruction, HPM is overseeing budgeting, scheduling, design management, risk assessment and contract negotiation. The program management firm, which has worked on over two million square feet of athletic facility projects, uses its more than 25 years of experience and industry connections in the Southeast to effectively understand the university’s needs and serve as the official owner’s representative until the project’s completion.
“The start of construction of Bank Independent Stadium signifies a new chapter for UNA’s athletic program and the City of Florence, and HPM is ecstatic to be part of this dynamic project,” said Ben Henson, Vice President of Program Development at HPM. “Bank Independent Stadium will be a transformative addition to the University, ushering in a new era of growth for the school and bringing best-in-class recreational and entertainment offerings to the community.”
The design was approved by the Board and includes capacity for more than 10,000 Lions fans as well as other amenities, including the ability for future expansion, a 360-degree fan concourse, a premium tower featuring a new weight room, 13 spacious suites, a multipurpose stadium club, outdoor gathering areas, and multiple seating options with new fan amenities.
Concurrent with construction on Bank Independent Stadium, work will also be taking place at the baseball field adjacent to the stadium and at the UNA Spring Sports Complex at Cox Creek. The location will include a multipurpose turf field and track that will be available for academic, athletic, intramural, and community use. UNA’s football and soccer teams will use the multipurpose field during construction. As Bank Independent Stadium prepares to open, the Marching Pride will become the primary tenant of the Sports Complex at Cox Creek.
UNA Baseball will enjoy a reimagined space for the 2025 season that will include a new state of-the-art playing surface, an all-chairback seating concourse, a video board, and a unique outfield wall that resembles Fenway Park’s historic “Green Monster.” HPM will also be providing program management services for the Sports Complex at Cox Creek and baseball field.
