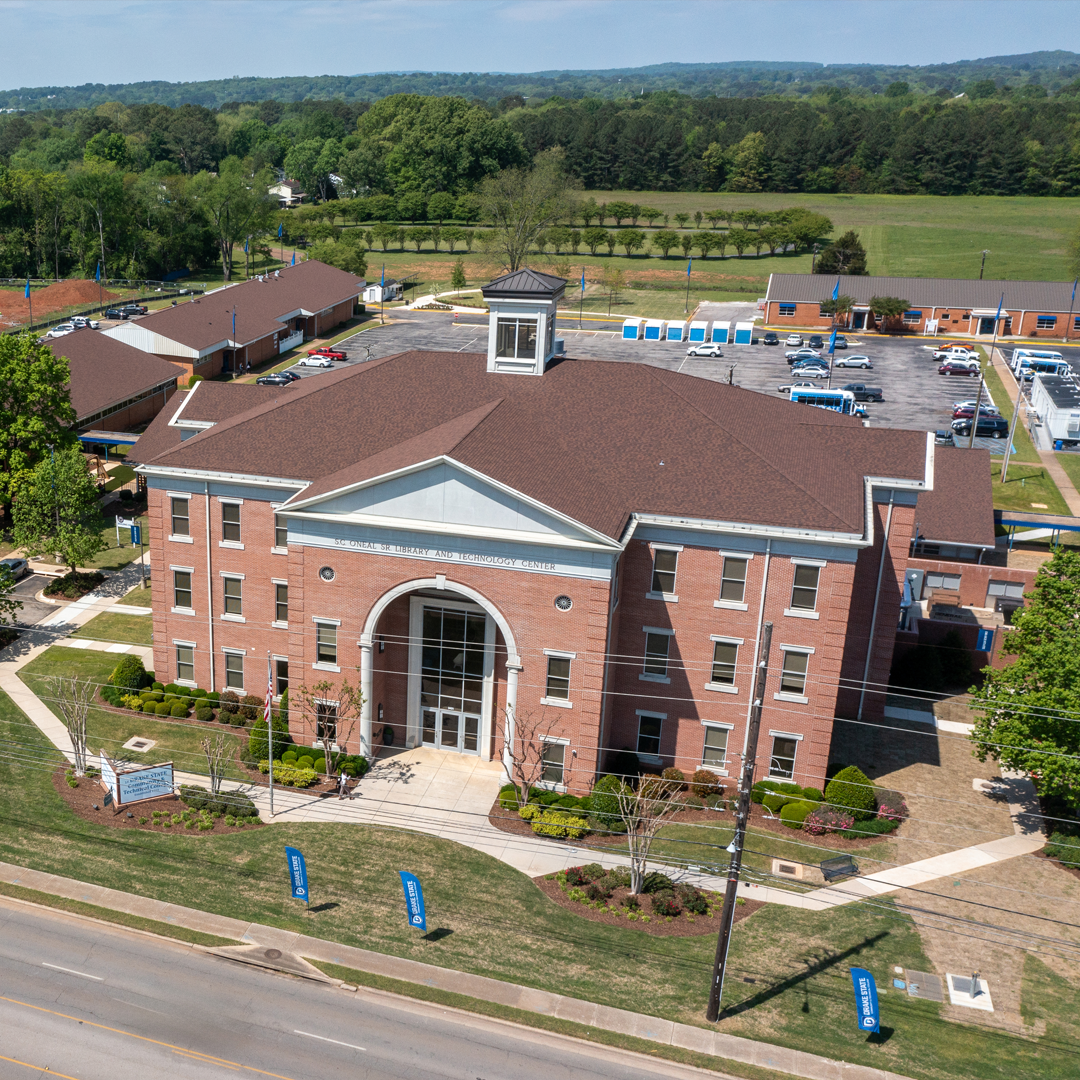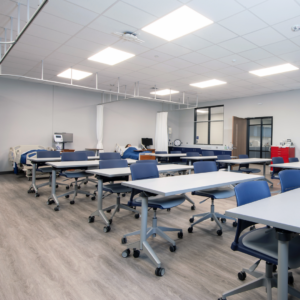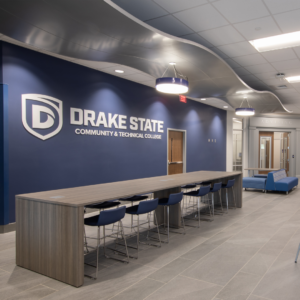
The Huntsville Times Highlights Drake State Renovation
The article below was written by Scott Turner and published by The Huntsville Times.
A Health Sciences facelift, and 4 more things about Drake State’s $15 million renovation
A $15 million renovation project has recently been completed on the Drake State Community and Technical College campus on Meridian Street in north Huntsville. The project included the renovation of the Health Sciences building and the library and administration building that is the face of the Historic Black Community College campus.
Here are five things to know about the renovation:
1. It was funded by the CARES Act.
In an earlier interview with the Huntsville Times, Drake State President Patricia Sims said the college had been historically underfunded. The renovation of the library and the Health Sciences expansion are being done with federal COVID-19 recovery money from the CARES (Coronavirus Aid, Relief and Economic Securities) Act.
2. Health Sciences building gets a ‘facelift’.
HPM Project Manager Sarah Logan said the 12,800-square foot Health Sciences building was completely gutted and renovated on the inside. The general contractor built a new facade. The front face of the building is new.
“They kind of gave it a facelift, if you will,” Logan said.
There is a new reception area. There are offices for the Health Sciences staff. There is a new conference room and breakroom area. The labs start in the last half of the building. There are simulation labs with an observation area. Students go into simulation labs and instructors view them and grade their clinicals. Further in the building are larger labs where students learn and practice skills in groups before they get tested on them.
“There are four skills labs each with a mixture of new and old equipment,” Logan said.
3. Health Sciences building expanded for growth.
Drake State spokesperson Daniel Owen said the expanded Health Sciences building will allow registered and practical nursing students to gain valuable “hands on experience.”
“With the four skills labs they have areas for growth,” Owen said. “It’s more opportunities for students to practice. That was what was really important about upgrading this building.”
Students from the medical assisting program at the school will also use the building. There are currently 190 health sciences students.
“The nursing program needed room to grow in order to meet the demands of health care employers in the area,” Drake State Health Sciences Department Division Chair Alice Raymond said. “The new space allows for expanded programs and better clinical experiences due to the multiple large skills labs. Students now have a safe, low-stress environment to practice their skills and gain hands-on experience. It also gives us an opportunity to start a new dual enrollment practical nursing program. This will allow students to begin their health sciences career pathway in high school and begin earning certifications.”
4. Library becomes a “one-stop shop”.
The first two floors of the 39,000 square-foot library got full-interior renovations, Logan said.
“The third floor, where the administration staff is, received finishes,” Logan said. “It got new carpet, new paint, ceiling tiles, just touch ups like that.”
Owen said the library became a “one-stop shop” with the renovations.
“The renovation undertaken by Drake State has transformed the student services division into a comprehensive hub, streamlining access to a myriad of services, including our wraparound support offerings,” added Drake State Dean of Students Nicole Bell. “This demonstrates Drake State’s deliberate efforts to ensure that students feel cared for by providing services tailored to their needs. By becoming a one-stop destination, we embody our commitment to being a caring campus, emphasizing our dedication to prioritizing students above all else.”
The advising and financial aid office now in the library was previously housed in the Health Sciences building.
“When the library’s size was consolidated on the second floor of this building, we were able to build out these spaces,” Logan said.
In addition to advising and financial aid, there is a bookstore in the library. All of student services and testing are in the building. The dean of instruction office and dean of students are also in the facility, along with the office of the president and the development office.
“There is a large classroom, a lecture hall. There is a really large conference room on the second floor,” Owen said. “They’ve had some classes in there as well.”
The library also houses the Veterans Resource Center. The renovation of the library and Health Sciences building took 14 months. The project included an upgrade to the mechanical yard attached to the library.
5. Construction is not complete on campus.
Not included in the renovation project is the construction on the $18 million advance manufacturing center adjacent to the Health Sciences building. That 50,000-square foot facility is being built with funds allocated by the Alabama Legislature for the Alabama Community College System between 2017-19, Sims said. Fite Construction of Decatur is the builder.
Levi Mayer, assistant dean of instruction, told the Times the center will house five programs: mechatronics (industrial maintenance), electrical technology, engineering design, welding and machine tool technology. Mayer said there were 173 students involved in the programs out of a student body of more than 900. The school is seeing growth through its Connecting Students to Industry program, where manufacturers such as Mazda Toyota, Toyota Motor Manufacturing and Polaris are involved with the training.
It is the first new building on the 61-year-old campus since the library opened in 2005.



